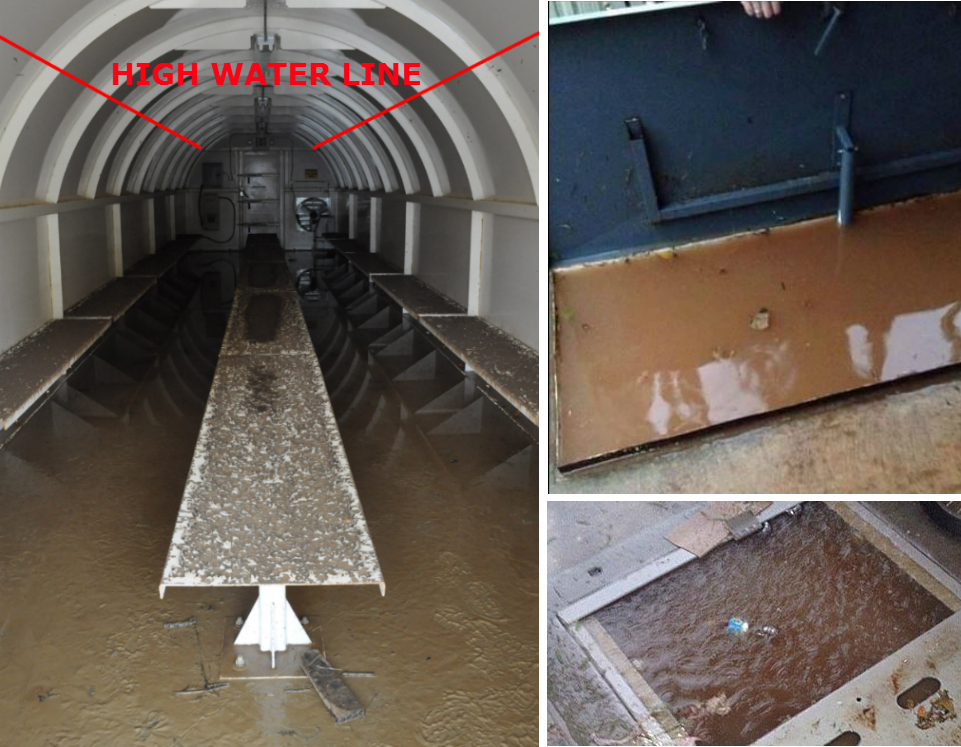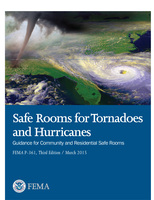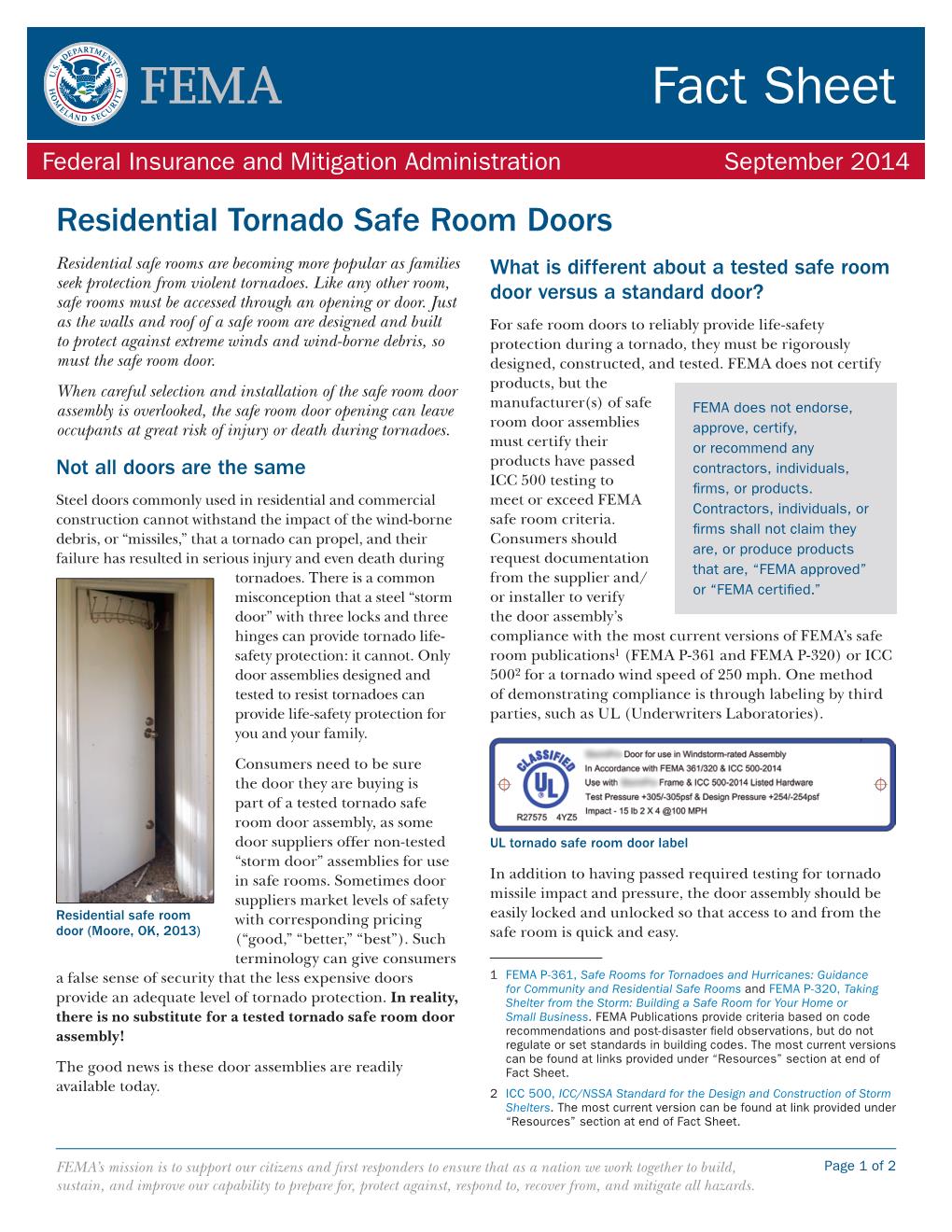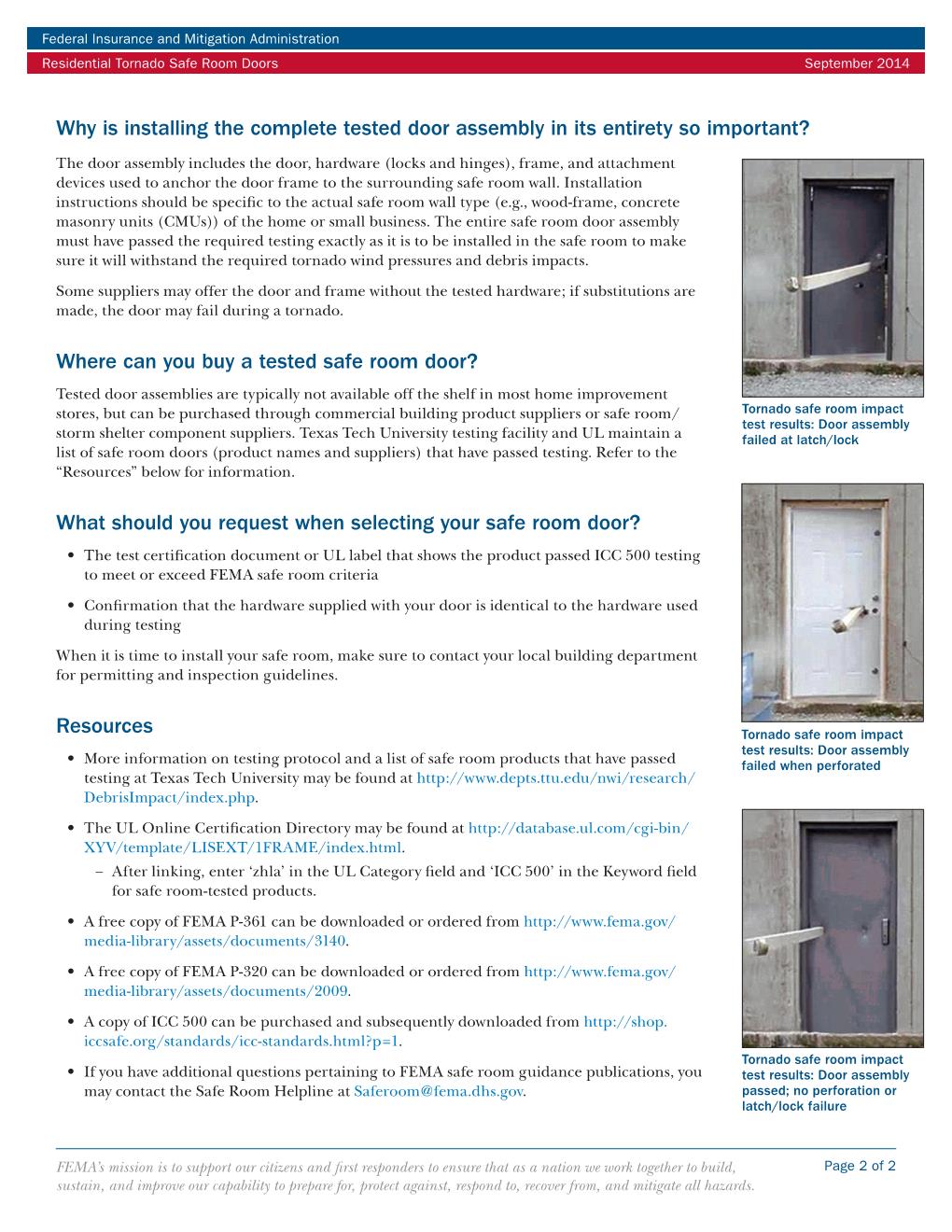For those of us who love to fly in aircraft of all types and sizes, sky divers are a weird breed. For us, the old adage “why would you want to jump out of a perfectly good airplane?” applies to all sky divers. So what do perfectly good airplanes and jumping out of them have to do with tornado shelter/safe rooms? Well…plenty! You would be amazed how many shelter/safe rooms have been constructed in schools only to have the Board of Education have a policy when the National Weather Service has forecasted potential tornadic activity, the school district is either not going to have school that day or if kids are in class, they will be sent home. Are you kidding me? They have a perfectly designed, engineered, and constructed shelter/safe room (airplane) and the kids will be sent home (pushed out of the perfectly good airplane). The difference in the analogy is the kids may not have a parachute (shelter option) to keep them from hitting the ground!
Why these policies? Because schools boards do not want to be R E S P O S I B L E for the kids should a tornado hit the school. WOW! WOW! WOW! I am astonished for this reason; School Boards do not want to be responsible for the kids in a shelter/safe room when a tornado strikes, even though the students can have near absolute protection but the BOE has a clear conscience sending kids home, some to poorly constructed homes, some to pre-manufactured homes, without basements or shelter of any type, possibly to their deaths. And they have NO responsibility for this? I am no lawyer, and maybe not the sharpest tack in the box, but I am a parent and believe you me, if my child would parish in a storm due to this policy, I am holding someone accountable! Quite frankly, these types of policies should be illegal! Did I say “WOW”?
Another issue that I continue to hear from schools that thankfully don’t have the “Send ‘em home” policy, however, still relative to sky diving, is parents that feel the need during a tornado warning to go to their child’s school, pick up their child, and take them home when the school has a perfectly good “airplane”. Wait….Wait for it….“WOW”! In my humble opinion, there are five things wrong with this scenario; 1) The parent needlessly exposed themselves to the tornadic event, 2) if the shelter is locked down, now the shelter has to be opened potentially exposing all occupants to the event, 3) The parent needlessly pushes their child out of the “perfectly good airplane”, 4) The parent is not only exposing themselves for the second time but is also exposing their child, 5) unless they have an equal shelter at the location where they are taking the child, this decision may cost the child’s life. How tragic that would be?
In these type of cases, I advise my clients to tell ALL parents that during a tornadic event, for the safety of their child(ren) and their safety, DO NOT come to school to take their kids. For those that are not very good listeners, when the parent gets to the shelter, they are directed to come into the shelter/safe room and STAY with their child but under no circumstance should they let the child or the parent leave. Sound harsh?….Maybe….but it truly is for their own good!
Be careful out there!
Post by Corey Schultz, AIA, LEED AP BD+C





