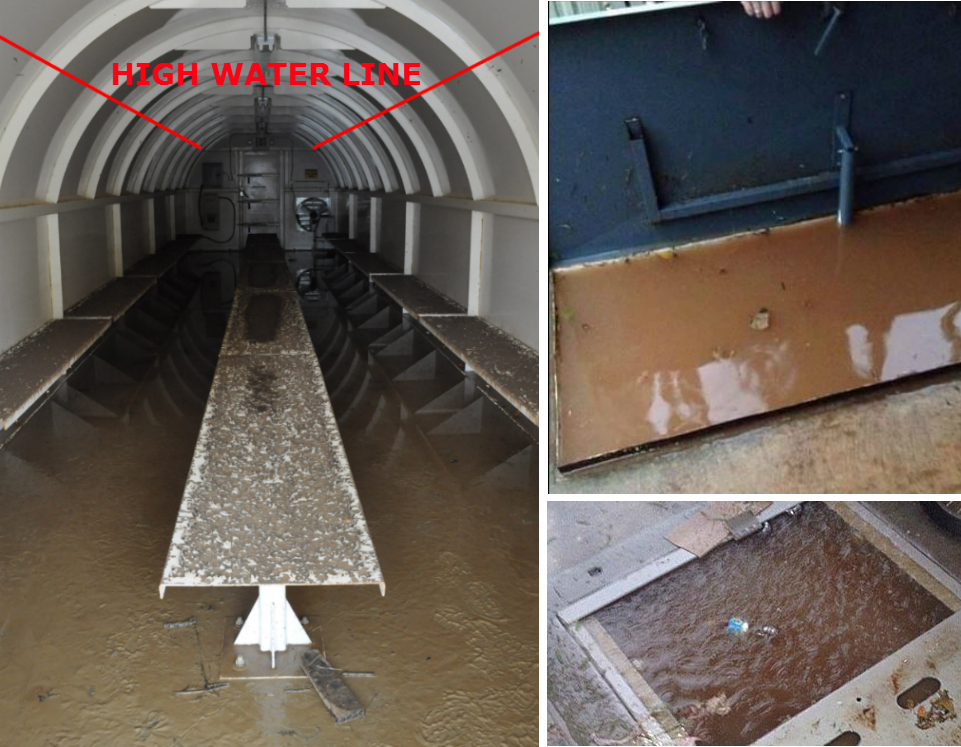We as architects spend a great deal of our career figuring out how to keep water out of the structures we design. Water that is allowed to penetrate the non-permeable envelope of any given building over time can and will create damage and may give mold one of the ingredients that it needs to grow. Water, given time, can literally destroy a building. It can rust out the steel structure, roof deck, bar joists, embedded columns/beams/lintels, soften mortar, spall off the face of brick, diminish/eliminate the effective R-value of roof and wall insulation, ruin gypsum board, ceiling tile/grids, rot wood windows, wood building structure, and wood nailers, ruin wood gym floors, rust out hollow metal door frames and doors, support termite colonies, and ruin interior finishes.
Over the past 32 years, I have done more door/frame replacements, window replacements, reroofs, roof deck replacements, and masonry tuckpointing projects than I care to count. All of these are examples of issues that may have been avoided if joints in the building envelope would have been kept sealed with caulking. For example, the joint between a window jamb and the masonry wall. This may not hurt an aluminum window but over time can cause masonry joints to go bad prematurely, create that white, salty looking film on the face of the brick commonly known as efflorescence which honestly is an aesthetic issue, or allow water to seep into the concrete block which can literally push the paint off the interior side of exterior walls, or can rust embedded steel window and door lintels below this opening. I have seen all of these examples. And if let unattended, all of these problems can be extremely expensive to replace/correct. Best advice? Stop it before it happens!
Over my career, I have designed many new buildings. Once completed, the first thing I tell the building owner is “Keep all the joints caulked!” Some building owners believe that since it is a new building, I should not have to conduct any maintenance until the roof leaks! That’s like saying “Since the building is new, I shouldn’t have to clean it”. Yes, I have experienced this non-maintenance on many occasions. The fact is caulking is probably the first thing to go bad on a building. Numerous times I have observed on 2-3-year-old buildings caulk joints that are split/separated/falling out. Now, this may be in part due to improper application of the caulking originally, potential contamination of an area in the joint which did not let the caulk to adhere properly, kids poking pencils into caulk joints, etc. The fact is, when a caulk joint goes bad, it needs to be replaced fairly quickly! As soon as that joint opens, water in going to intrude!
We always recommend to all of our clients that they inspect caulk joints top to bottom at least once a year and replace all that has failed. Spending $7 on a tube of caulk can pay HUGE dividends in the life cycle cost of any building. Take my word for it, It is cheap insurance.
A word of caution; not all caulking/sealants are the same. There are certain types for certain applications. As this can be somewhat a lengthy discussion, I will leave it to another time. Just don’t go out and purchase a case of tub/tile caulk to try to repair an exterior 2” expansion joint!
There are also right and wrong ways to caulk joints. You can find instructions on the internet. If not followed, you will be wasting your money! This too we will leave for another day.
Be careful out there!
Written by Corey Schultz, AIA, LEED BD+C


